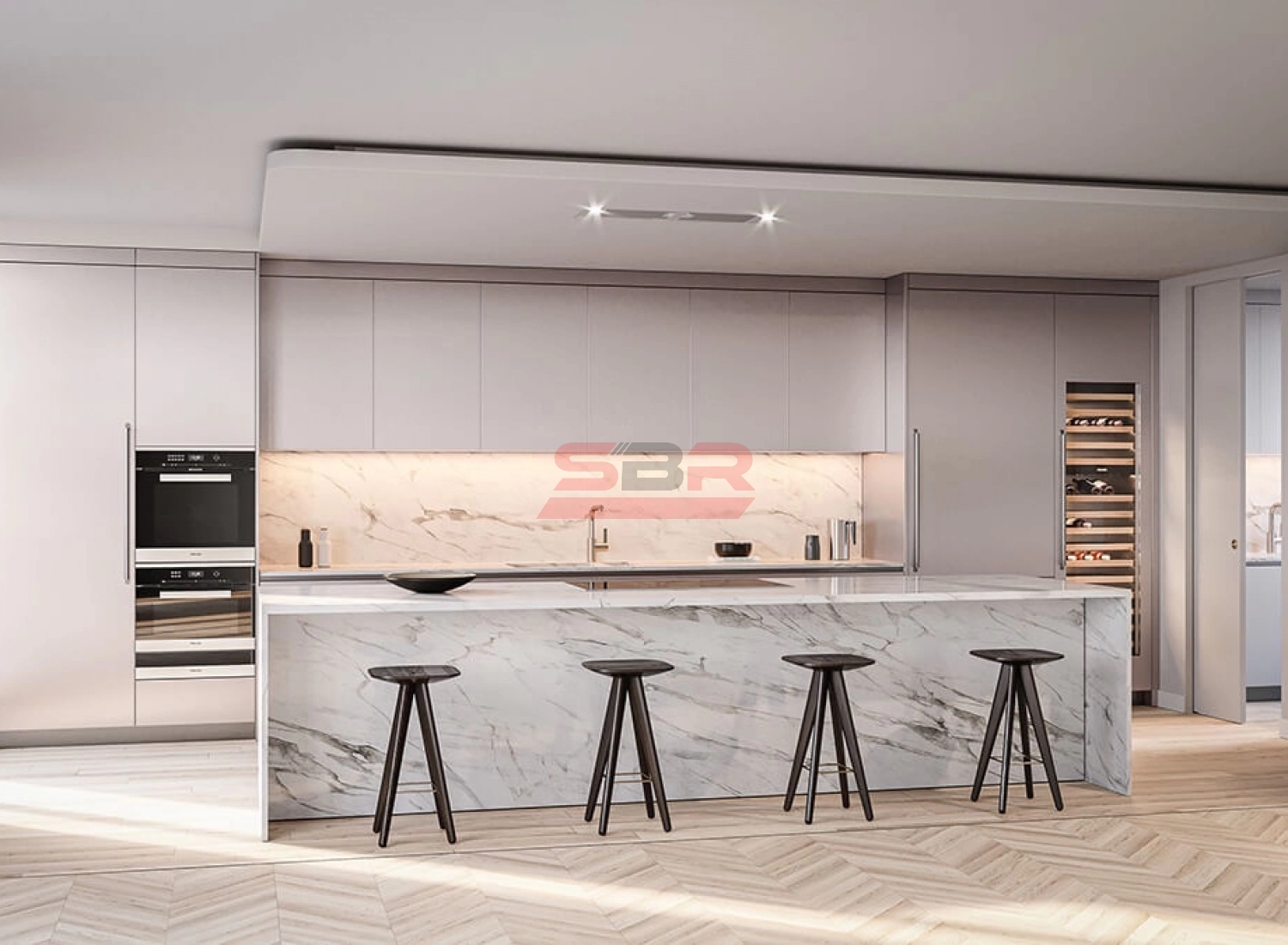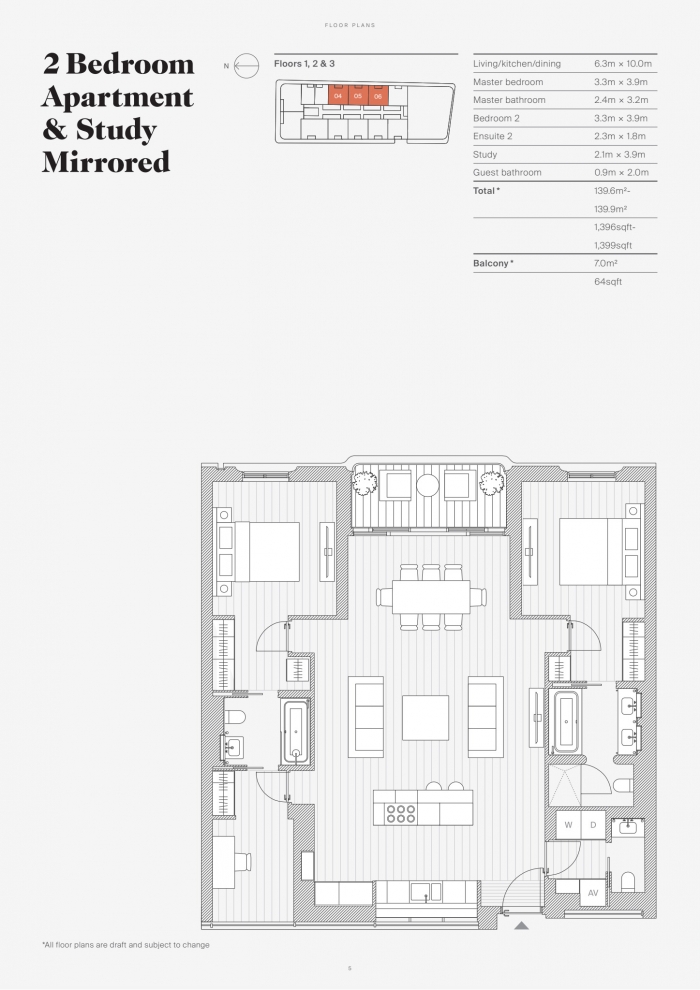Property Point is delighted to present this Newly Build 2 Bed Flat for Sale located in the Marylebone Lane W1U that is situated at Second floor. This place has create a calming atmosphere, the courtyard is filled with plants, which, together with a stream of natural light, bring the space to life. Whether carefully chosen or exquisitely crafted, at Marylebone Square it’s the small details that make a difference.
The bathroom features an exquisite marble-clad curved wall, which is characterised by its dappled grey surface and intricate fluting detail. Bespoke walnut vanity units and nickel brassware complement the marble and stonework, creating a functional yet luxurious space.
The bedroom is spacious and elegantly crafted using high-quality natural materials. Floor- to-ceiling glass doors open out onto a private a balcony, which invites an influx of natural light into the room. For an early morning coffee or a late evening wind-down, it’s the perfect place to relax.
The Flat consists of 2 bedrooms, 2 Bathrooms, an open-plan kitchen and one study room with a terrace for sale in the Marylebone Lane W1U. Marylebone Square is made from the highest-quality, natural materials. Luxurious yet practical, they are durable, timeless and quietly confident. The signature element of the architecture is the cast-metal balustrades, crafted by a local foundry. In the kitchen and bathrooms, you’ll find a classic French marble, its delicate grooves and subtle copper veins elevating the interiors to give it a classic feel. Vanity units in the bathrooms and bedrooms are made of a rich walnut veneer, adding warmth and depth to the design.
Local Amenities: University College Hospital 0.2 miles; Weymouth Street Hospital 0.2 miles; University of Westminster 0.5 miles; The Cartoon Museum 0.8 miles; The British Museum 1.3 miles; Royal College of Physicians 0.8 miles; Westminster Bridge 2.4miles.
Payment Terms: £5,000 r reservation fee. 10% deposit paid on exchange in 28 days less Reservation fee. Further 10% payable 12 months thereafter. Balance of 80% paid upon Completion.
Property features:
• Living/kitchen/dining 6.3m × 10.0m
• Master bedroom 3.3m × 3.9m
• Master bathroom 2.4m × 3.2m
• Bedroom 2 3.3m × 3.9m
• Ensuite 2 2.3m × 1.8m
• Study 2.1m × 3.9m
• Guest bathroom 0.9m × 2.0m
• Balcony 7.0m2
• City Centre
• Available Now - Best Investment Opportunity
An opportunity not to be missed. Please do not hesitate to call on 0208 090 4082 or WhatsApp: 07377158224.
#RS 0145




 Basement
Basement Cellar
Cellar Central Heating
Central Heating Cloakroom
Cloakroom Conservatory
Conservatory Double Glazing
Double Glazing Driveway
Driveway Ensuite Bathroom
Ensuite Bathroom Ensuite Shower
Ensuite Shower Fireplace
Fireplace Fitted Bathroom
Fitted Bathroom Fitted Kitchen
Fitted Kitchen Garage
Garage Garden
Garden Gym
Gym High Ceilings
High Ceilings Integrated Appliances
Integrated Appliances Parking
Parking Sash Windows
Sash Windows Swimming Pool
Swimming Pool Terrace
Terrace  Wooden Floors
Wooden Floors